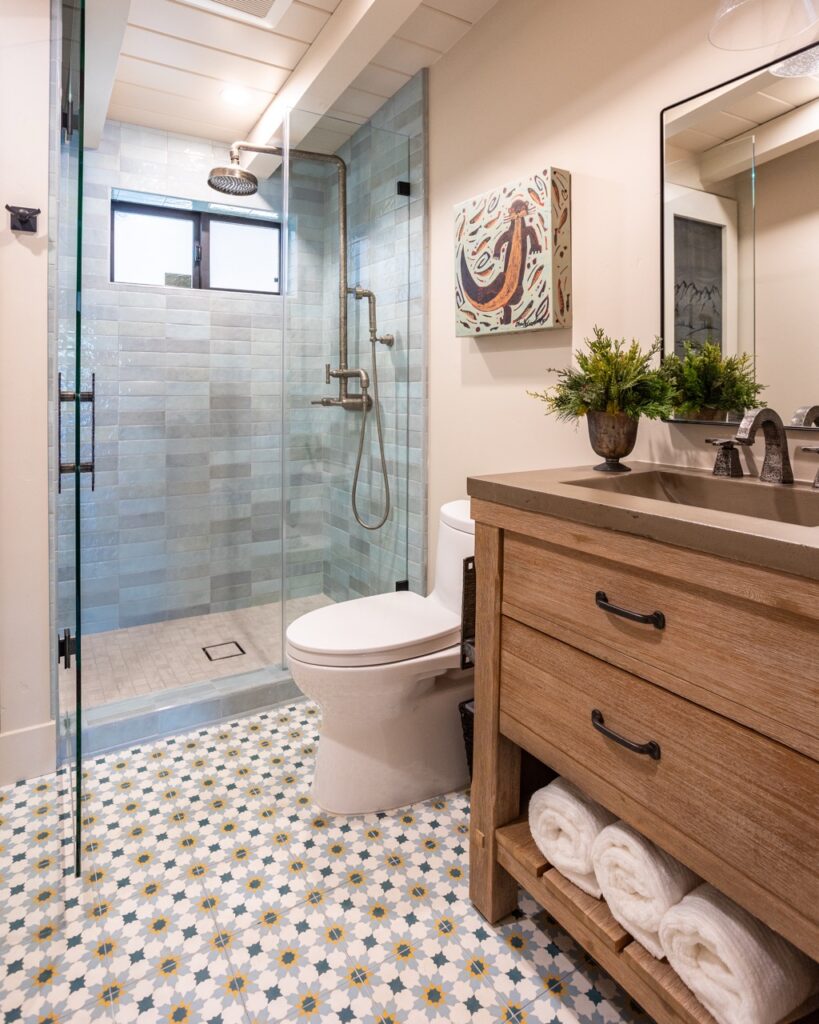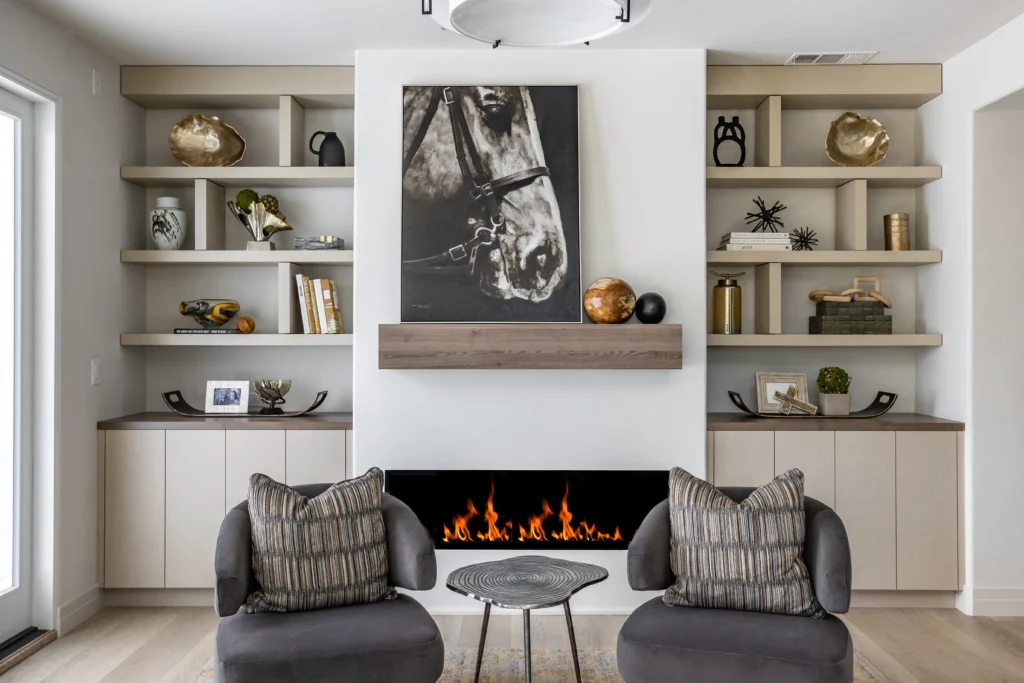Know the important things to consider before tackling your shower remodel
It’s totally normal to feel overwhelmed when you’re designing a new shower. There are many decisions involved, but once you know what to expect, the process will seem more manageable. Here are seven things to consider while you’re planning your new shower space.
1. Consider the Size of Your Shower
If you’re renovating an existing shower space and aren’t planning to expand, the size of your shower is predetermined. But those building a new home or tearing their bathroom down to the studs will have to determine the best size for their space.
The standard shower measures 3 feet by 5 feet. Many homeowners find this size sufficient for their needs. A 15-square-foot shower allows for wiggle room and can normally fit a bench plus several niches or shampoo corners.
Some homeowners will undoubtedly prefer something bigger than the standard 3-by-5-foot shower. You can create super-sized showers that are anywhere from 4 to 5 feet deep and 6 to 10 feet long. These spaces can fit multiple benches and shower heads and will never feel cramped.
If you’re building a new home, tell your architect to incorporate a large shower into your bathroom. If you’re remodeling, you can get rid of a tub you don’t use and convert the space into an oversized shower.

